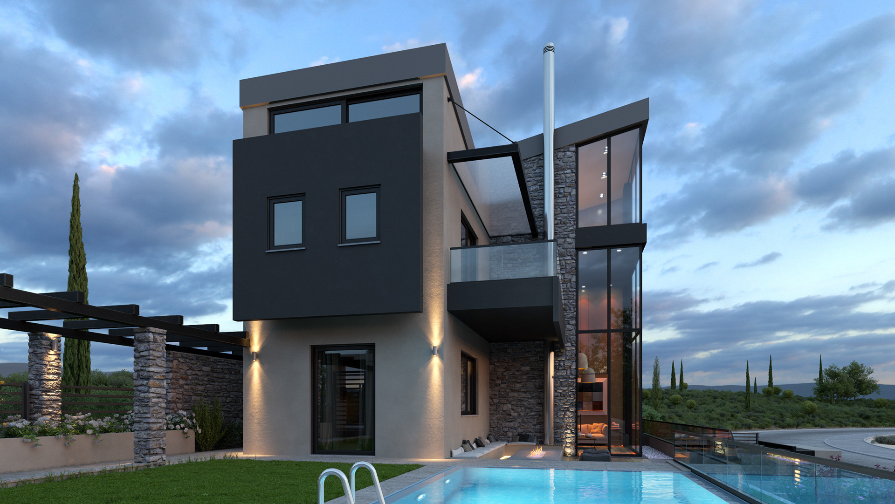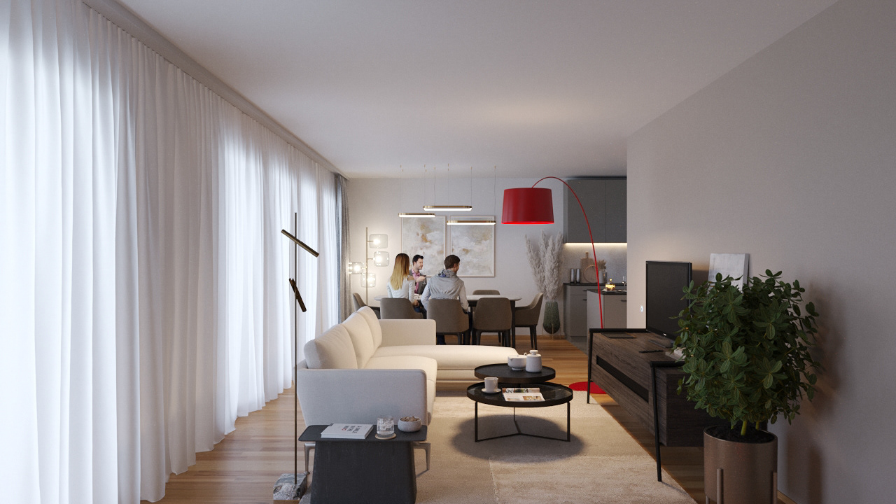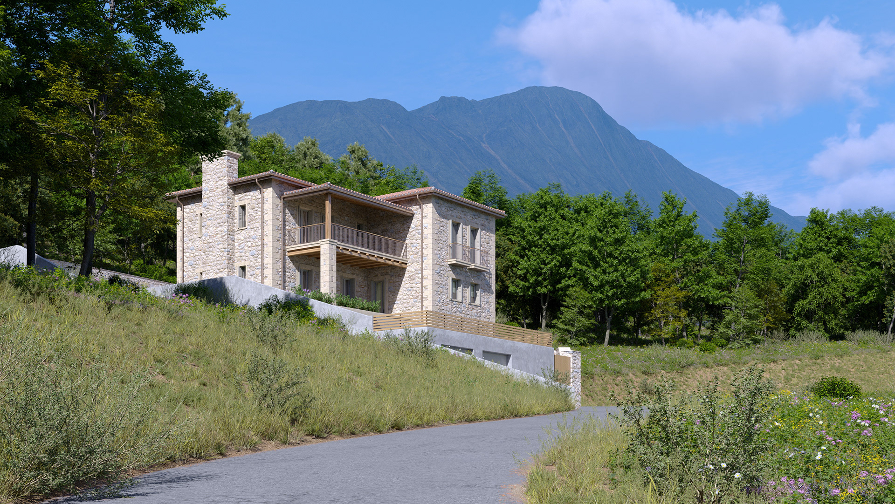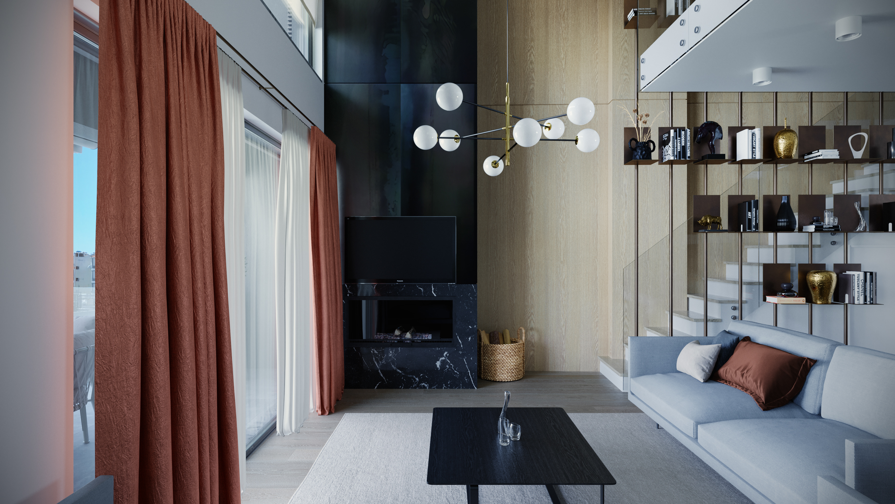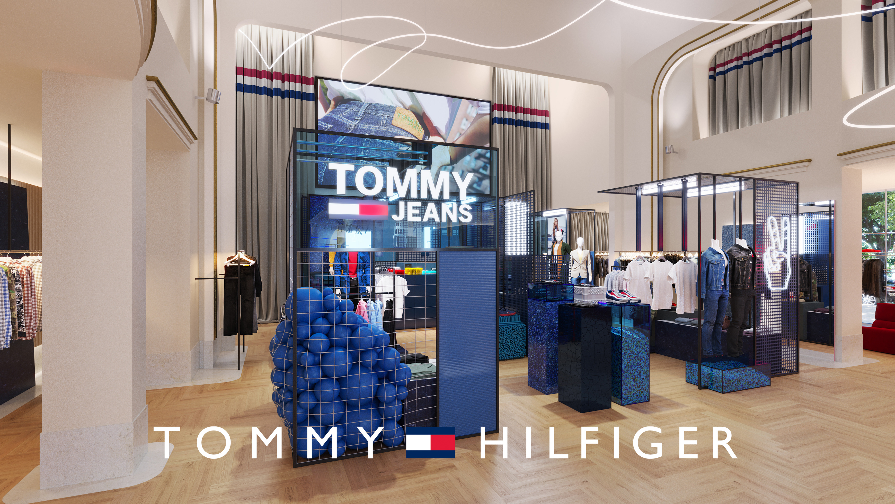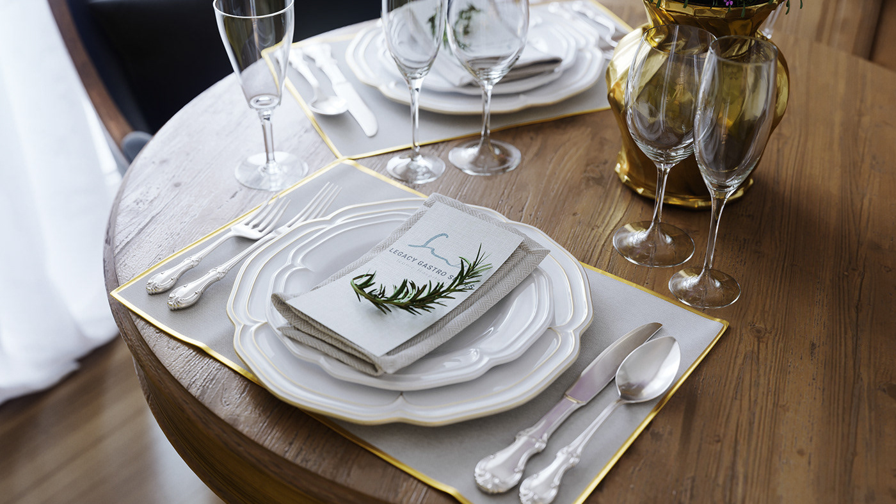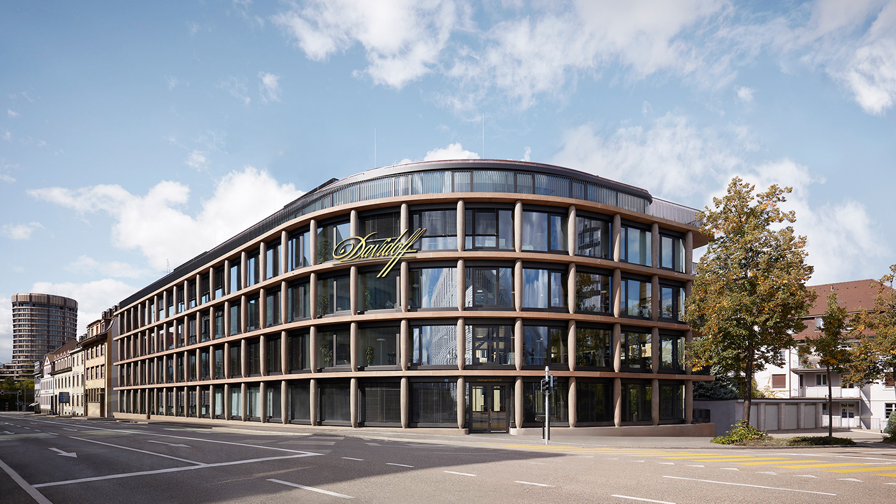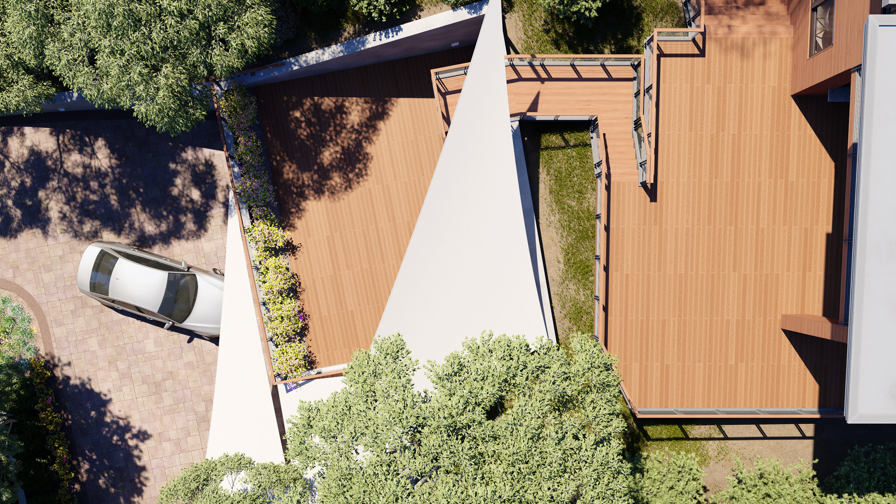Converting a storage of a small house on Serifos island into a main space (2015)
Architectural Study: Maria Peppa
Location: Serifos - Greece
Location: Serifos - Greece
This elongated and low height space (L9.35 W1.86 H1.78)m constituted the main storage space of a house on the island of Serifos. The closed elevation inside the rock is formed by the building's foundation, while the other side provides enough light for living conditions. The owners decided to convert this small space to a private recreation room for their teenage daughter. The basic materials being used are usual for such a "more modern" island construction, white rough plaster, forged cement and ceramic tiles. Because of its low height, as this factor could not be modified, sconce lights were used on the walls.
Kitchenette was not required.
Kitchenette was not required.
